Home
Single Family
Condo
Multi-Family
Land
Commercial/Industrial
Mobile Home
Rental
All
Show Open Houses Only
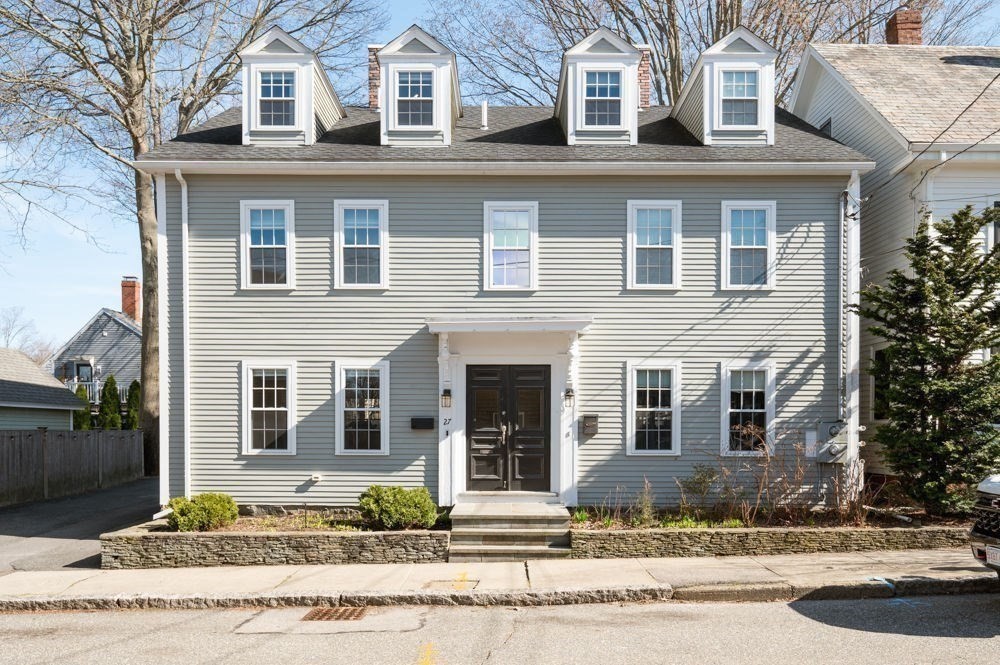
32 photo(s)
|
Newburyport, MA 01950
|
Sold
List Price
$999,900
MLS #
73425913
- Single Family
Sale Price
$925,000
Sale Date
2/13/26
|
| Rooms |
6 |
Full Baths |
2 |
Style |
Colonial |
Garage Spaces |
0 |
GLA |
1,715SF |
Basement |
Yes |
| Bedrooms |
3 |
Half Baths |
1 |
Type |
Detached |
Water Front |
No |
Lot Size |
0SF |
Fireplaces |
0 |
Prime North End with Outdoor Space & 2-Car Parking! This 3 bed, 2.5 bath townhouse style condo
offers hardwood floors, a granite kitchen with stainless KitchenAid appliances, and an open-concept
living/dining area that opens to a private patio—perfect for relaxing or entertaining. The second
floor features two spacious bedrooms, a tiled full bath with double vanity, and laundry. The
third-floor primary suite includes a tiled bath, walk-in closet, and office nook. The full basement
provides storage, wine storage, and access to exclusive-use outdoor space. Off-street parking for
two cars and multiple outdoor areas add true lifestyle value. Located just minutes to Cashman Park,
the Rail Trail, Merrimack River, and downtown Newburyport.
Listing Office: RE/MAX Bentley's, Listing Agent: Craig Grogan
View Map

|
|
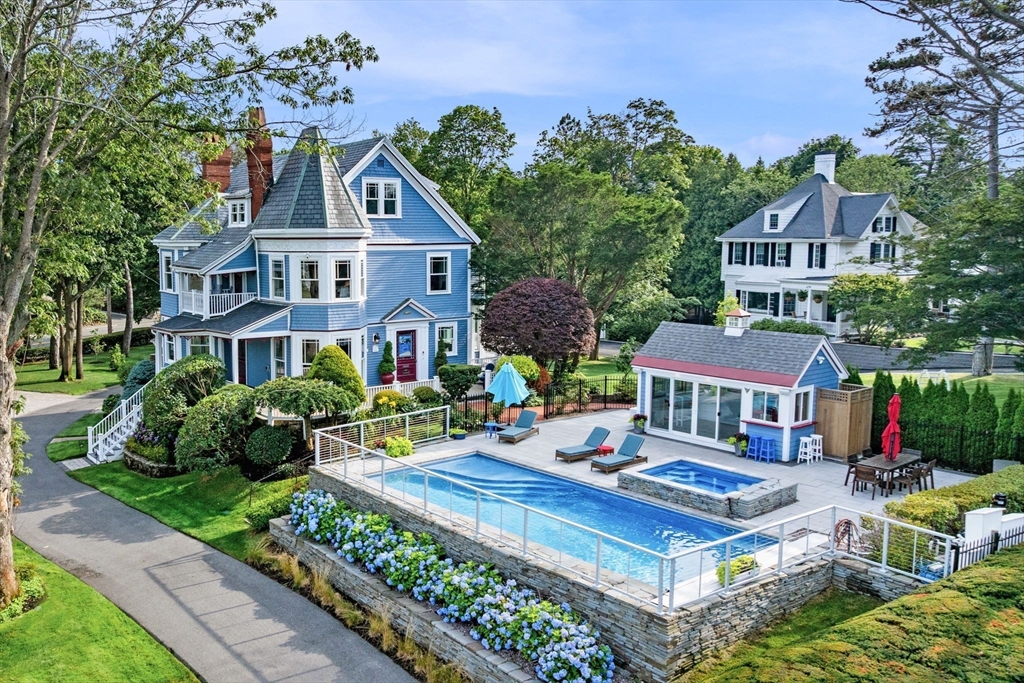
38 photo(s)

|
Swampscott, MA 01907-1643
|
Sold
List Price
$2,295,000
MLS #
73404916
- Single Family
Sale Price
$2,295,000
Sale Date
1/30/26
|
| Rooms |
15 |
Full Baths |
4 |
Style |
Victorian |
Garage Spaces |
2 |
GLA |
5,994SF |
Basement |
Yes |
| Bedrooms |
6 |
Half Baths |
3 |
Type |
Detached |
Water Front |
No |
Lot Size |
40,019SF |
Fireplaces |
6 |
Opportunity to own an iconic home just steps from one of the North Shore’s top beaches. This grand
Victorian sits on a beautifully landscaped 1-acre lot with ocean views from almost every room. Enjoy
an incredible pool house, hot tub, outdoor shower, and attached 2-car garage. Timeless architectural
detail meets modern comfort, 10' ceilings, rich hardwoods, and 6 fireplaces. A gracious foyer opens
to the formal living room with ocean views and access to the wraparound porch. The main level also
includes a dining room, sunny family room and eat-in chef’s kitchen. A few steps up, a private
bedroom with full bath sits in its own quiet quarters. The expansive primary suite w/ a fireplace,
covered porch with breathtaking views, phenomenal walk-in closet, and spa-like bath. The 2nd floor
includes an ensuite bedroom, additional bath, and a stunning home office. The 3rd fl. has 3 more
beds w/ ocean views and a bath. The walk-out lower level offers flexible finished space and spacious
mudroom.
Listing Office: Sagan Harborside Sotheby's International Realty, Listing Agent:
Haley Paster Scimone
View Map

|
|
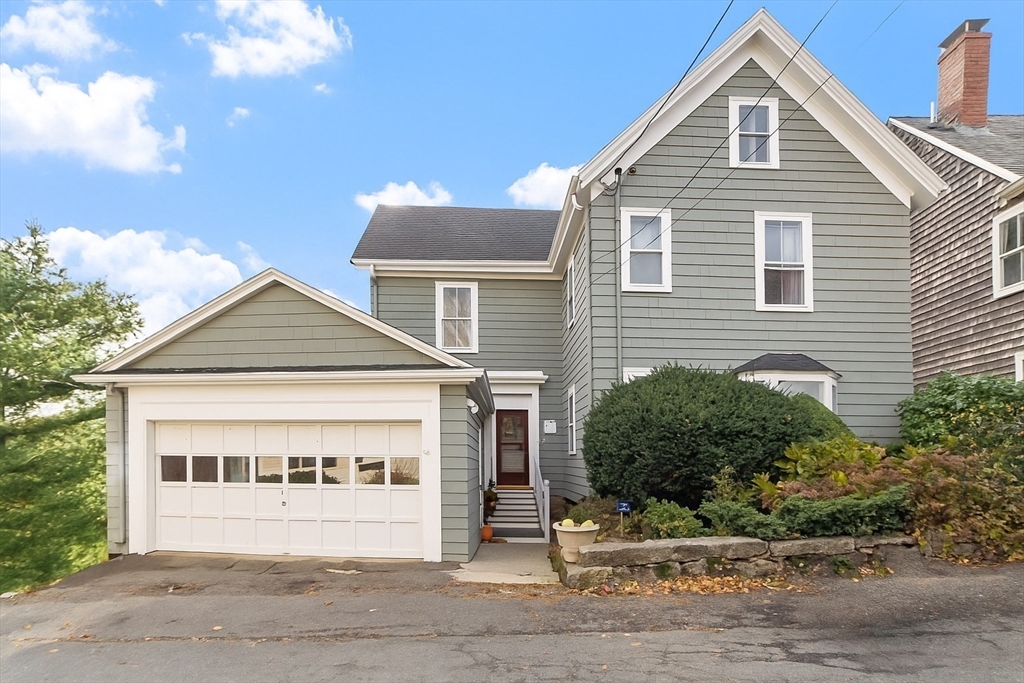
42 photo(s)
|
Marblehead, MA 01945
(Old Town)
|
Sold
List Price
$1,525,000
MLS #
73454585
- Single Family
Sale Price
$1,480,000
Sale Date
1/30/26
|
| Rooms |
9 |
Full Baths |
2 |
Style |
Victorian |
Garage Spaces |
2 |
GLA |
2,436SF |
Basement |
Yes |
| Bedrooms |
5 |
Half Baths |
1 |
Type |
Detached |
Water Front |
No |
Lot Size |
4,182SF |
Fireplaces |
0 |
Welcome to 29 High Street! Built in 1893 for Hiram Wright, a prominent shoe manufacturer, this
distinguished 9-room, 5-bedroom home is ideally located on one of Marblehead’s most coveted streets
in Historic Old Town. With over 2,400 sq. ft. of living space, it has been lovingly maintained &
thoughtfully updated with modern amenities & tasteful renovations throughout. The first floor offers
a comfortable layout for both everyday living & entertaining, featuring a bright & sunny sunroom
overlooking a private deck and fenced-in backyard oasis designed by Barry Archung. Enjoy seasonal
peeks of the ocean & the perfect blend of old-world charm & modern comfort. Additional highlights
include the potential to finish the lower level for extra living space & a rare two-car garage an
exceptional find in Old Town. A timeless treasure just steps from Harbor, beaches, parks,
restaurants, & shops on Washington Street. Schedule your private showing today and make this
timeless home yours.
Listing Office: William Raveis R.E. & Home Services, Listing Agent: Sean K
Connelly
View Map

|
|
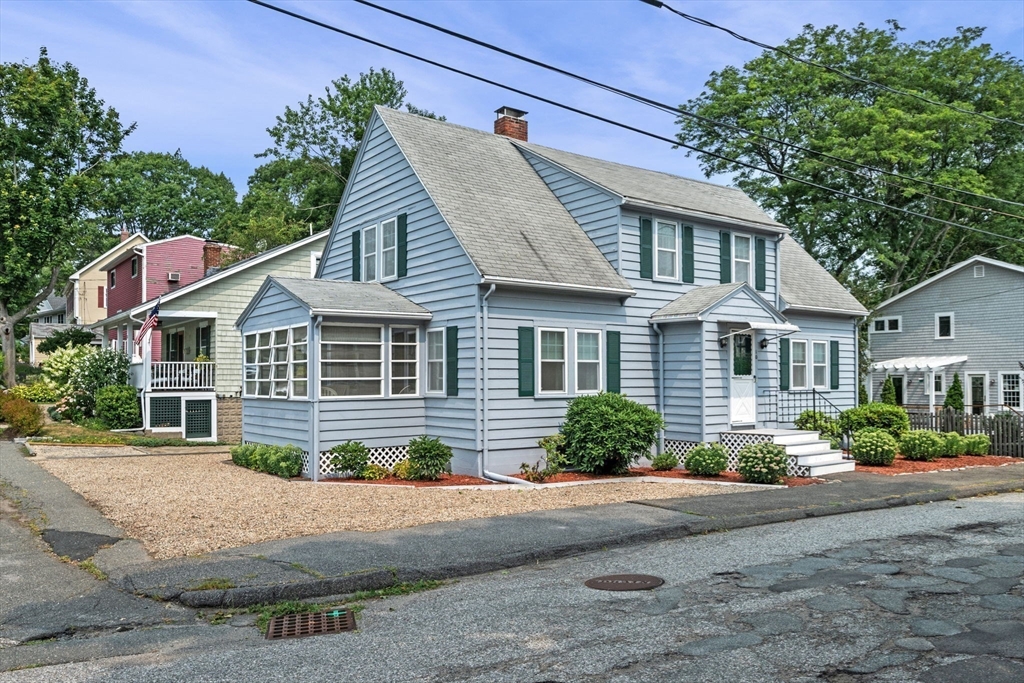
42 photo(s)

|
Marblehead, MA 01945
|
Sold
List Price
$795,000
MLS #
73418135
- Single Family
Sale Price
$770,000
Sale Date
1/20/26
|
| Rooms |
10 |
Full Baths |
2 |
Style |
Cape |
Garage Spaces |
1 |
GLA |
1,957SF |
Basement |
Yes |
| Bedrooms |
5 |
Half Baths |
0 |
Type |
Detached |
Water Front |
No |
Lot Size |
4,360SF |
Fireplaces |
1 |
Fall in love with this charming, well-maintained Cape Cod-style home in one of Marblehead’s most
desirable neighborhoods. Ideally located close to town, schools, and playgrounds, this spacious 5
bedroom, 2-bath home offers the perfect blend of comfort and convenience. The first-floor bedroom,
open-concept kitchen and dining area, and expansive living room with a cozy wood-burning fireplace
create an inviting atmosphere for everyday living. A sun-drenched three-season porch is ideal for
relaxing, reading, or enjoying time with family and friends. Additional features include hardwood
floors, generous closet space, a one-car under garage, and a large unfinished basement with a
workshop area and finishing potential. The low-maintenance yard offers space to enhance as you wish.
Move right in or make it your own—this is a wonderful opportunity to own a special home in a
fantastic location!
Listing Office: Sagan Harborside Sotheby's International Realty, Listing Agent:
Jodi Gildea
View Map

|
|
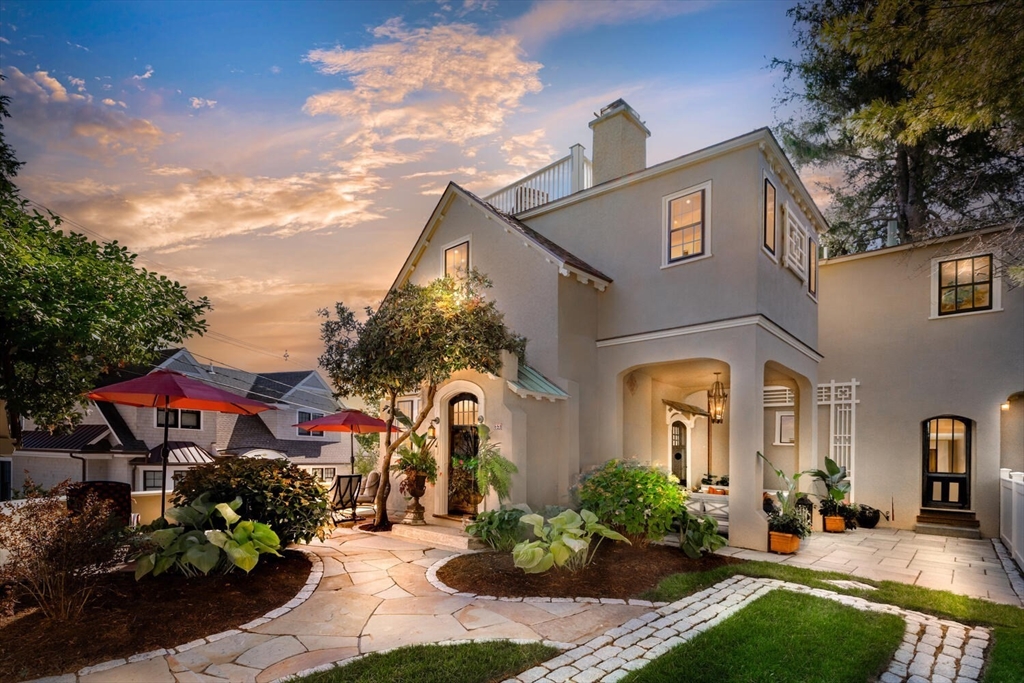
42 photo(s)
|
Marblehead, MA 01945
|
Sold
List Price
$2,195,000
MLS #
73443475
- Single Family
Sale Price
$2,240,000
Sale Date
1/15/26
|
| Rooms |
9 |
Full Baths |
2 |
Style |
Villa |
Garage Spaces |
0 |
GLA |
2,280SF |
Basement |
Yes |
| Bedrooms |
4 |
Half Baths |
1 |
Type |
Detached |
Water Front |
No |
Lot Size |
3,367SF |
Fireplaces |
2 |
Escape to la dolce vita in this enchanting Mediterranean-style retreat, nestled in the heart of
Marblehead's Old Town. With its charming architectural details and breathtaking views of the harbor,
this property is a true masterpiece. As you step inside, you'll be greeted by warmth and elegance as
natural light illuminates the open spaces, complemented by two working fireplaces. Enjoy the views
from the four-season sunroom, or escape to the rooftop deck to take in panoramic ocean views. Step
out onto the expansive bluestone patio, where the boundaries between indoors and outdoors blur,
creating a true oasis ideally positioned to soak up the sun and watch the boats go by. With its
perfect blend of privacy and community, this property offers the ultimate retreat for those who
crave the best of both worlds.
Listing Office: Sagan Harborside Sotheby's International Realty, Listing Agent:
Brian Rice
View Map

|
|
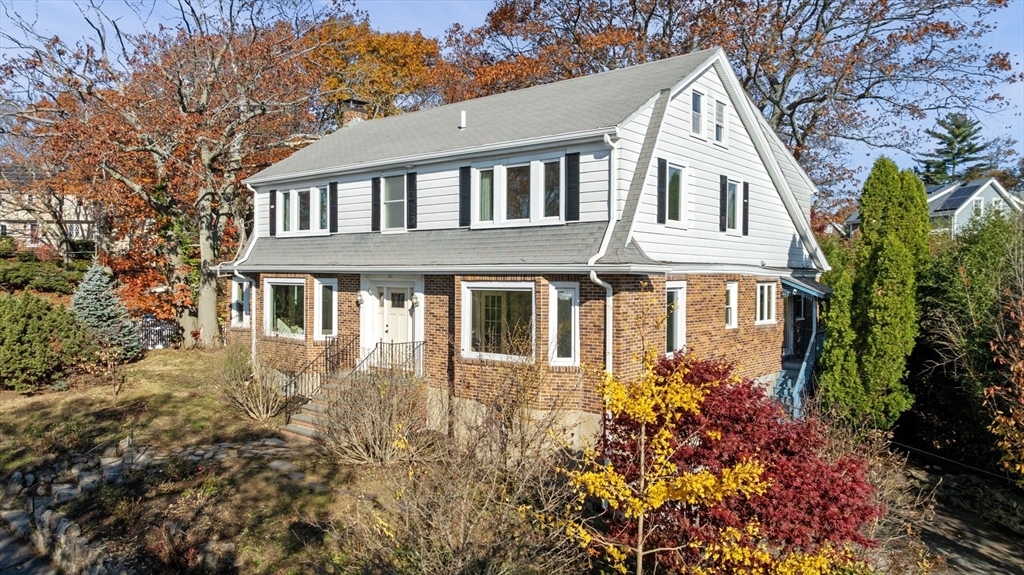
42 photo(s)

|
Swampscott, MA 01907
|
Sold
List Price
$1,050,000
MLS #
73455809
- Single Family
Sale Price
$1,036,500
Sale Date
1/15/26
|
| Rooms |
12 |
Full Baths |
2 |
Style |
Colonial |
Garage Spaces |
2 |
GLA |
3,865SF |
Basement |
Yes |
| Bedrooms |
5 |
Half Baths |
1 |
Type |
Detached |
Water Front |
No |
Lot Size |
6,950SF |
Fireplaces |
1 |
Picturesque Water Views from nearly every room in this classic New England Colonial rich with
character and enhanced with improvements including:5 sets of French doors, Crown & decorative
moldings, hardwood flooring, plus newer systems incl. boiler, water tank, new windows &
gutters.Kitchen and baths were updated in 2012. One of the home's standout spaces is the fireside
ambiance living room with phenomenal Oceanviews.Connect to the sun-filled family room with walls of
glass while the adjacent office allows you privacy to work.Spacious entertaining-sized dining room
boasts sweeping water views, attached butler's pantry connects directly to the contemporary eat-in
kitchen with quartz countertops, stainless steel appliances & modern cabinetry.Easy access to the
lower yard & driveway. Laundry in the1st floor 1/2 bath.Upstairs enjoy beautiful water views from
several bedrooms including the primary ensuite with updated bathroom. This is a great home to get
the water views you have coveted!
Listing Office: Sagan Harborside Sotheby's International Realty, Listing Agent:
Hilary Foutes
View Map

|
|
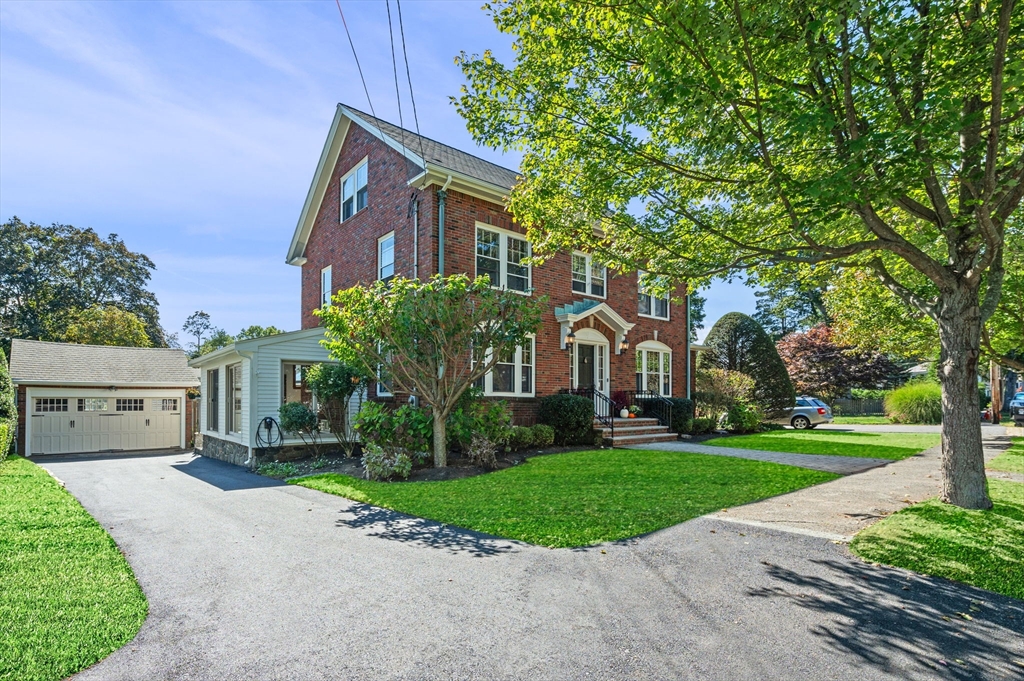
36 photo(s)
|
Swampscott, MA 01907
|
Sold
List Price
$1,125,000
MLS #
73434161
- Single Family
Sale Price
$1,075,000
Sale Date
1/5/26
|
| Rooms |
12 |
Full Baths |
2 |
Style |
Colonial |
Garage Spaces |
2 |
GLA |
3,407SF |
Basement |
Yes |
| Bedrooms |
5 |
Half Baths |
1 |
Type |
Detached |
Water Front |
No |
Lot Size |
6,403SF |
Fireplaces |
1 |
LOCATION ~ LOCATION!!!!!! Beach Bluff area is an outstanding, comfortable neighborhood that you can
feel at home!!! This stately center entrance brick Colonial is waiting your arrival. With 5 bedrooms
and 2.5 baths this spacious home offers rich hardwoods, custom open stainless and granite kitchen,
expansive fireplaced living/family room, formal dining, 2 sun rooms and a finished lower level game
room for family fun. Laundry nearby. Numerous choices for home office or flex space. Exterior
features a private fenced yard, and long (brand new ) paved driveway leading to a spacious 2 car
garage with newer electric door. Short distance to the rail trail that connects to downtown
Marblehead and one of the North Shore's hidden secrets.....sandy Preston and Phillips Beaches. Easy
access to Boston, Logan Airport, shopping, commuter rail, Marblehead Harbor and near by upgraded
schools. Recent updates include lower level family room, new heating system, exterior pointing and
new paved driveway.
Listing Office: William Raveis R.E. & Home Services, Listing Agent: Steven White
View Map

|
|
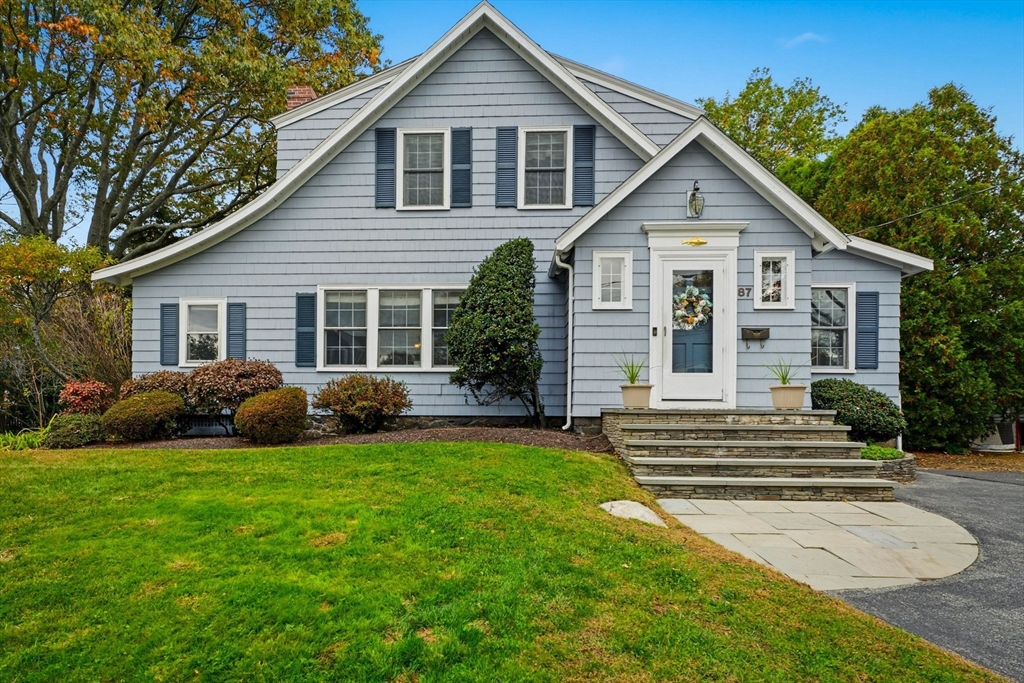
29 photo(s)

|
Marblehead, MA 01945-2454
|
Sold
List Price
$995,000
MLS #
73448612
- Single Family
Sale Price
$1,010,000
Sale Date
12/31/25
|
| Rooms |
9 |
Full Baths |
2 |
Style |
Tudor |
Garage Spaces |
0 |
GLA |
2,121SF |
Basement |
Yes |
| Bedrooms |
4 |
Half Baths |
0 |
Type |
Detached |
Water Front |
No |
Lot Size |
9,113SF |
Fireplaces |
1 |
Classic four-bedroom Tudor in excellent condition, offering comfort, space, and a prime Marblehead
location. The first floor features a living room with fireplace, a separate family room, dining
room, kitchen overlooking the level, fenced yard, home office, and a first-floor bedroom—providing
great flexibility for guests or one-level living. A side entrance opens to a back hall with a full
bath and laundry area for added convenience. Upstairs are three additional bedrooms and another full
bath. The finished lower level provides versatile space for a playroom,exercise area,or bonus
room,plus ample storage. Outside features an amazing yard, deck, shed & more. Close proximity to the
schools, docks, fields - all within walking distance to downtown Marblehead, restaurants, shops, and
Salem Harbor, this home blends everyday convenience with timeless character and charm. This is a
must see!
Listing Office: Sagan Harborside Sotheby's International Realty, Listing Agent:
Haley Paster Scimone
View Map

|
|
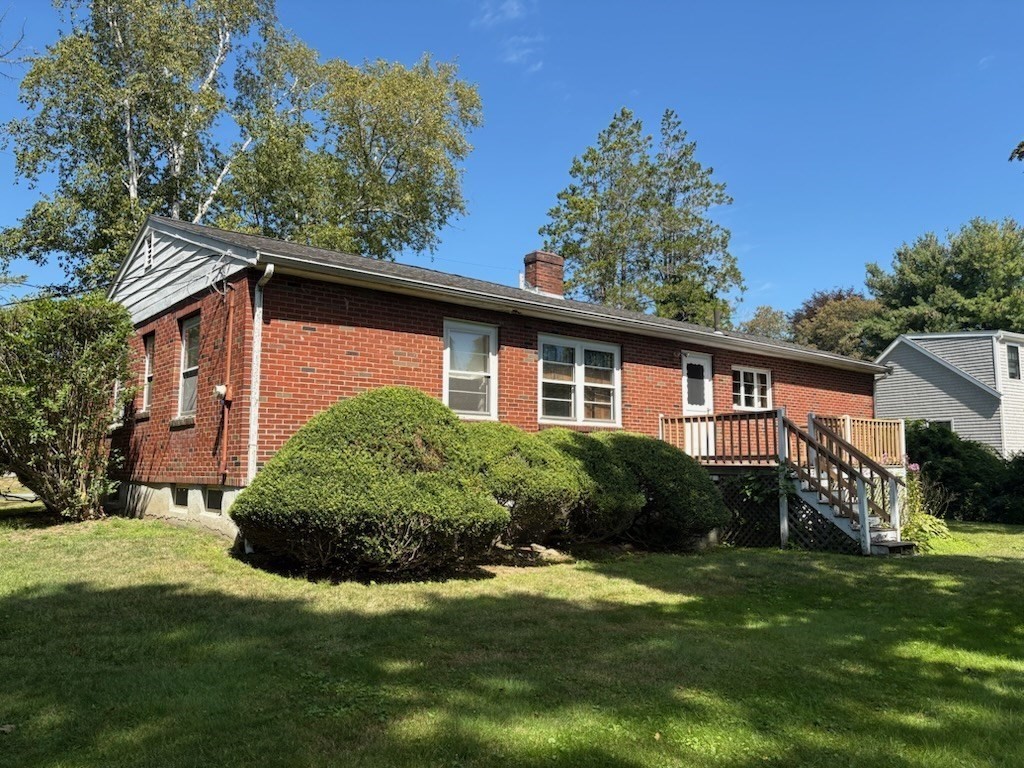
9 photo(s)
|
Marblehead, MA 01945-2122
(Devereaux)
|
Sold
List Price
$645,000
MLS #
73428817
- Single Family
Sale Price
$645,000
Sale Date
12/29/25
|
| Rooms |
6 |
Full Baths |
1 |
Style |
Ranch |
Garage Spaces |
1 |
GLA |
1,428SF |
Basement |
Yes |
| Bedrooms |
2 |
Half Baths |
0 |
Type |
Detached |
Water Front |
No |
Lot Size |
10,001SF |
Fireplaces |
1 |
This Ranch style home offers one level living on a spacious 10K lot and a one car garage. This home
consists of a large living room with a fireplace, eat in kitchen, 2-3 bedrooms, 1 bath and a family
room off the kitchen. Expansion possibilities abound by adding up or out onto the existing home.
Located on a lovely residential street it is conveniently located within minutes to the elementary
school and Marblehead high school, Devereaux Beach and downtown Marblehead. The full unfinished
basement offers the opportunity for additional living space. This is a great opportunity to live in
a sought after neighborhood in Marblehead!
Listing Office: Senne, Listing Agent: Colleen Sleeper
View Map

|
|
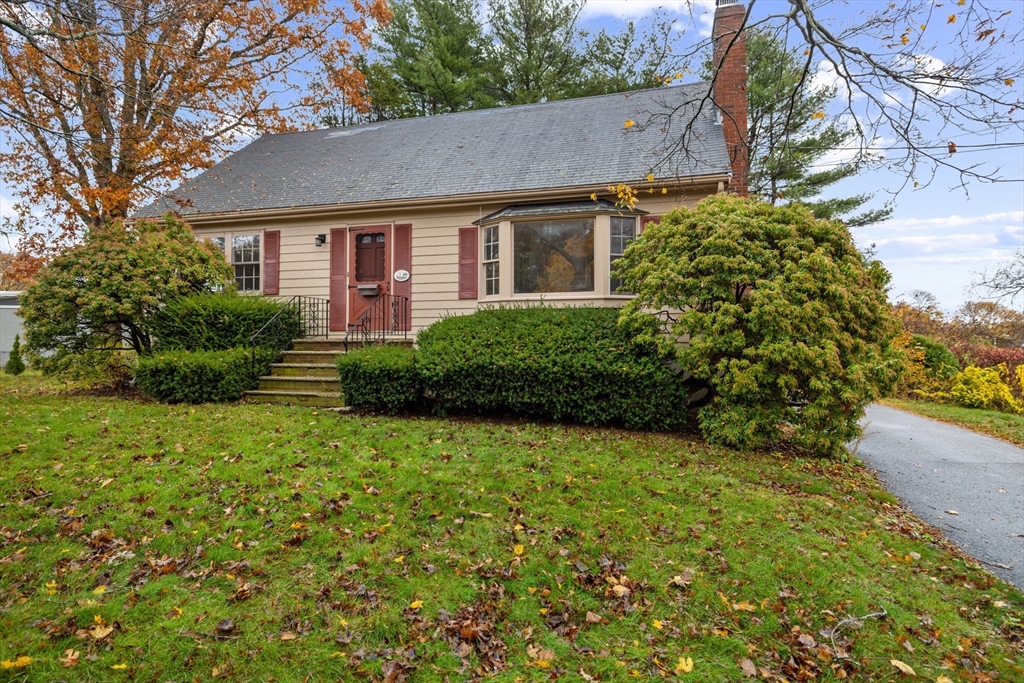
22 photo(s)
|
Marblehead, MA 01945-2537
|
Sold
List Price
$795,000
MLS #
73456026
- Single Family
Sale Price
$760,000
Sale Date
12/22/25
|
| Rooms |
6 |
Full Baths |
1 |
Style |
Cape |
Garage Spaces |
0 |
GLA |
1,944SF |
Basement |
Yes |
| Bedrooms |
3 |
Half Baths |
1 |
Type |
Detached |
Water Front |
No |
Lot Size |
9,792SF |
Fireplaces |
1 |
Charming 3-bedroom Cape set on a corner lot with hardwood floors, fireplace and spacious and bright
rooms. Located in the desirable Peach Highlands neighborhood and ideally located near Joe’s and
Redd’s Ponds for ice skating, fishing, and birding. Enjoy quick access to Grace Oliver’s Beach, Gas
House Beach, Little Harbor, and the inner Islands, as well as Old Burial Hill and Fountain Park,
overlooking the mouth of Marblehead Harbor. Outdoor enthusiasts will appreciate the proximity to
Steer Swamp Conservation Land with nearly 50 acres of wildlife and scenic trails. Set on an
expansive 18,000+ sq ft lot, this home offers a recently installed heating system and room to
personalize. A wonderful opportunity to live in a great neighborhood while staying close to the
historic district, downtown and coastal treasures that make the town so special.
Listing Office: William Raveis R.E. & Home Services, Listing Agent: Jack Attridge
View Map

|
|
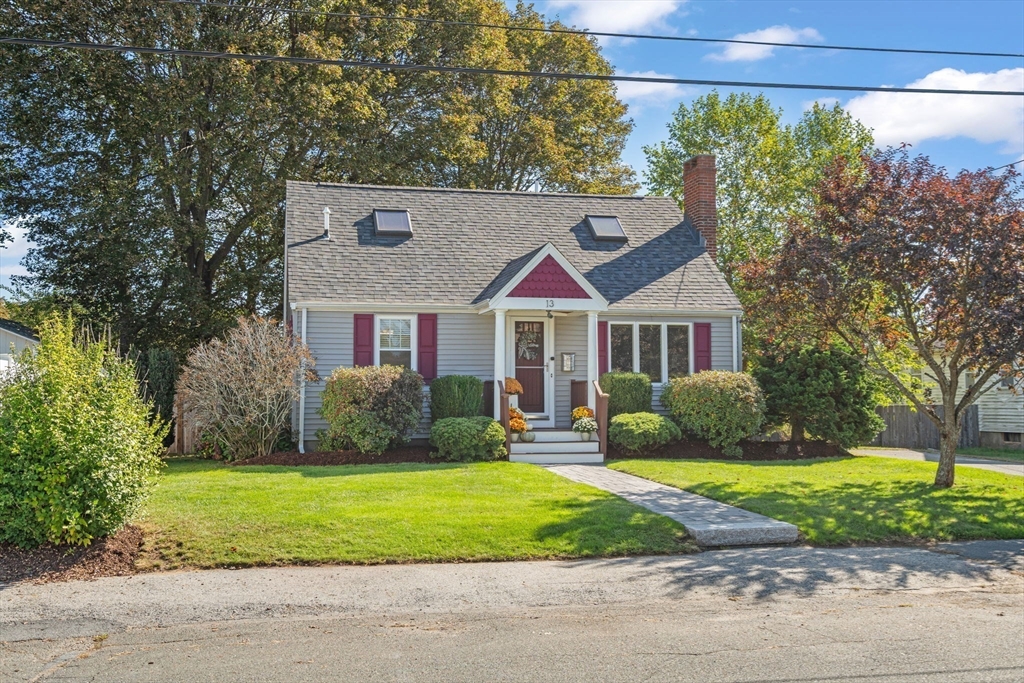
42 photo(s)
|
Beverly, MA 01915
(North Beverly)
|
Sold
List Price
$695,000
MLS #
73440656
- Single Family
Sale Price
$695,000
Sale Date
12/12/25
|
| Rooms |
5 |
Full Baths |
2 |
Style |
Cape |
Garage Spaces |
0 |
GLA |
1,536SF |
Basement |
Yes |
| Bedrooms |
3 |
Half Baths |
0 |
Type |
Detached |
Water Front |
No |
Lot Size |
0SF |
Fireplaces |
1 |
Remarkable Price Repositioning for this truly move-in ready property. So now is your chance if you
have you been looking for a home that requires you to do nothing but just move-in! This property is
in close proximity to downtown, schools, shopping, public transportation, health care, major routes
and offers a neighborhood Halloween block party. This Cape style, open floor plan home offers floor
plan versatility with potential for a first floor bedroom, if needed. True pride in ownership shines
bright in this property with updated appliances, new furnace, new roof, new flooring and new hot
water tank, all installed within the last 2 years so no costly updates needed before you move in. Do
you also need a manageable lot that includes a multi-tiered deck, storage shed with electricity,
fenced in yard, beautiful garden area and parking? Well then look no further for all your "must
have" items can be found at 13 Windsor Rd.
Listing Office: Coldwell Banker Realty - Manchester, Listing Agent: Hope Watt-Bucci
View Map

|
|
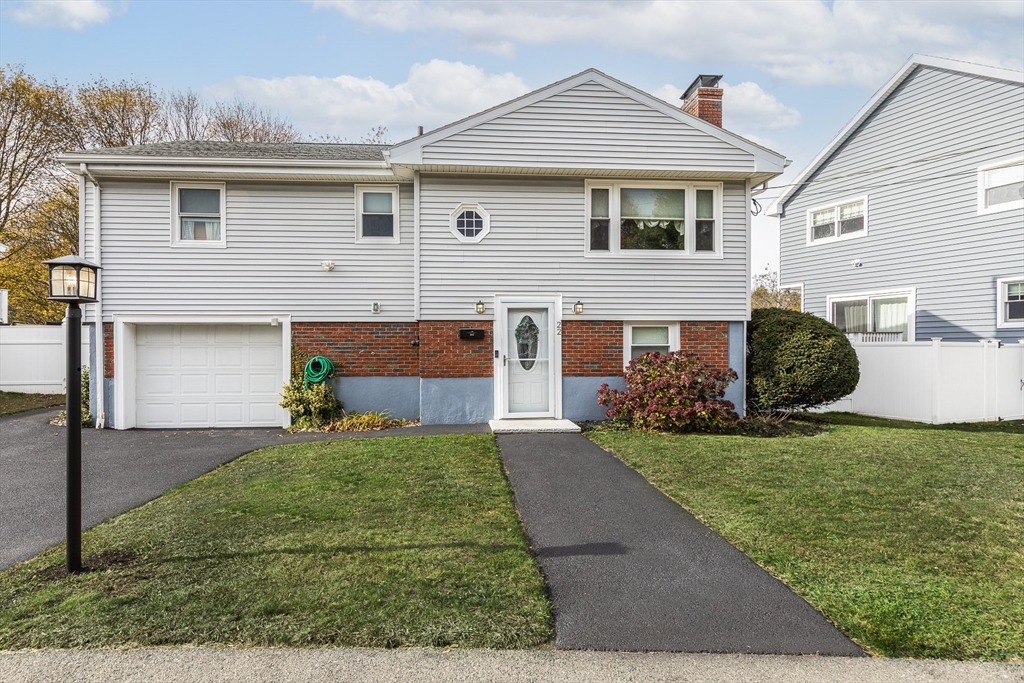
20 photo(s)
|
Salem, MA 01970
|
Sold
List Price
$629,000
MLS #
73452268
- Single Family
Sale Price
$637,000
Sale Date
12/11/25
|
| Rooms |
5 |
Full Baths |
1 |
Style |
Raised
Ranch |
Garage Spaces |
1 |
GLA |
1,436SF |
Basement |
Yes |
| Bedrooms |
3 |
Half Baths |
0 |
Type |
Detached |
Water Front |
No |
Lot Size |
6,451SF |
Fireplaces |
1 |
Designed for effortless living, this home blends comfort, functionality and timeless New England
appeal. Thoughtfully maintained with a seamless flow, ideal for both everyday living and
entertaining. Step outside to enjoy the large, fully fenced backyard creating a private retreat,
ideal for pets, play, and outdoor gatherings. The lower level provides versatile space for a family
room, home office, or fitness area, offering the flexibility to suit any lifestyle. Nestled just
outside of downtown Salem, this three-bedroom raised ranch offers the perfect blend of comfort,
style, and convenience.
Listing Office: Sagan Harborside Sotheby's International Realty, Listing Agent:
Erica Petersiel
View Map

|
|

42 photo(s)

|
Salem, MA 01970
|
Sold
List Price
$989,000
MLS #
73451364
- Single Family
Sale Price
$1,050,000
Sale Date
12/1/25
|
| Rooms |
9 |
Full Baths |
3 |
Style |
Colonial |
Garage Spaces |
2 |
GLA |
3,196SF |
Basement |
Yes |
| Bedrooms |
5 |
Half Baths |
1 |
Type |
Detached |
Water Front |
No |
Lot Size |
8,202SF |
Fireplaces |
1 |
From the moment you step inside, this home impresses with style, modern finishes, and thoughtful
details. The designer kitchen shines with sleek new cabinets, granite countertops, and a generous
island that opens to the fire placed living room—perfect for entertaining or relaxing at home. The
dining and family rooms feature bold, sophisticated wall colors that create a warm, welcoming
atmosphere. Upstairs, the luxurious primary suite offers a spa-like retreat with steam shower and
walk-in closet, while two additional bedrooms, a full bath, and a loft provide flexibility. The
newly finished third floor adds two rooms, skylights and a stunning full bath—ideal for guests, a
home office, or creative space. A finished lower level home gym and two-car garage with EV charger
complete this stylish home. Become a part of the community in one of Salem’s most sought-after
neighborhoods. This is more than a beautiful home — it’s a place where families grow, friends
gather, and memories are made.
Listing Office: Sagan Harborside Sotheby's International Realty, Listing Agent:
Shari McGuirk
View Map

|
|
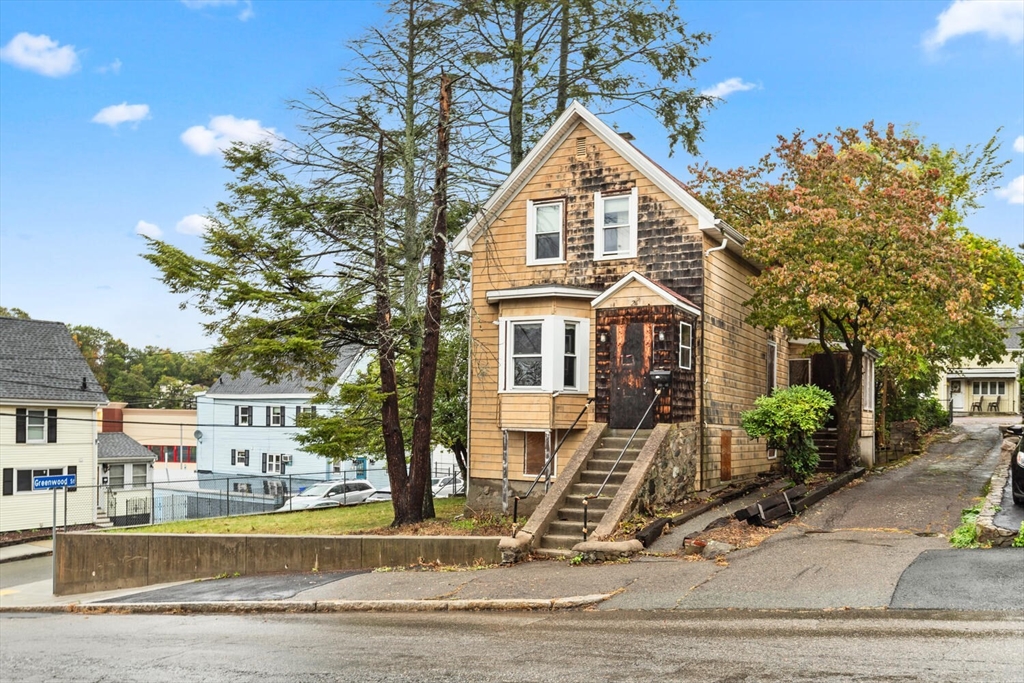
22 photo(s)
|
Malden, MA 02148
|
Sold
List Price
$425,000
MLS #
73442024
- Single Family
Sale Price
$475,000
Sale Date
11/24/25
|
| Rooms |
6 |
Full Baths |
1 |
Style |
Colonial |
Garage Spaces |
0 |
GLA |
1,133SF |
Basement |
Yes |
| Bedrooms |
3 |
Half Baths |
0 |
Type |
Detached |
Water Front |
No |
Lot Size |
5,001SF |
Fireplaces |
0 |
ATTENTION CONTRACTORS AND INVESTORS... here is your winter project! Three bedroom, one bathroom
single family home in need of a total gut renovation. Corner lot with off-street parking. Easy
access to Route 1, Tobin Bridge, Boston, shops, & eateries! Come and bring your vision to transform
this home. Seller has never lived in the property and makes no warranties or representations. SOLD
AS IS. Buyers and agents to do due diligence. Property has been winterized and electricity has been
shut off .Please be advised that this property is being sold by the City of Malden subject to M.G.L.
c. 60, s. 64A. Buyers are encouraged to conduct their own research prior to placing offers.”
Listing Office: Century 21 North East, Listing Agent: Kristin Gennetti
View Map

|
|
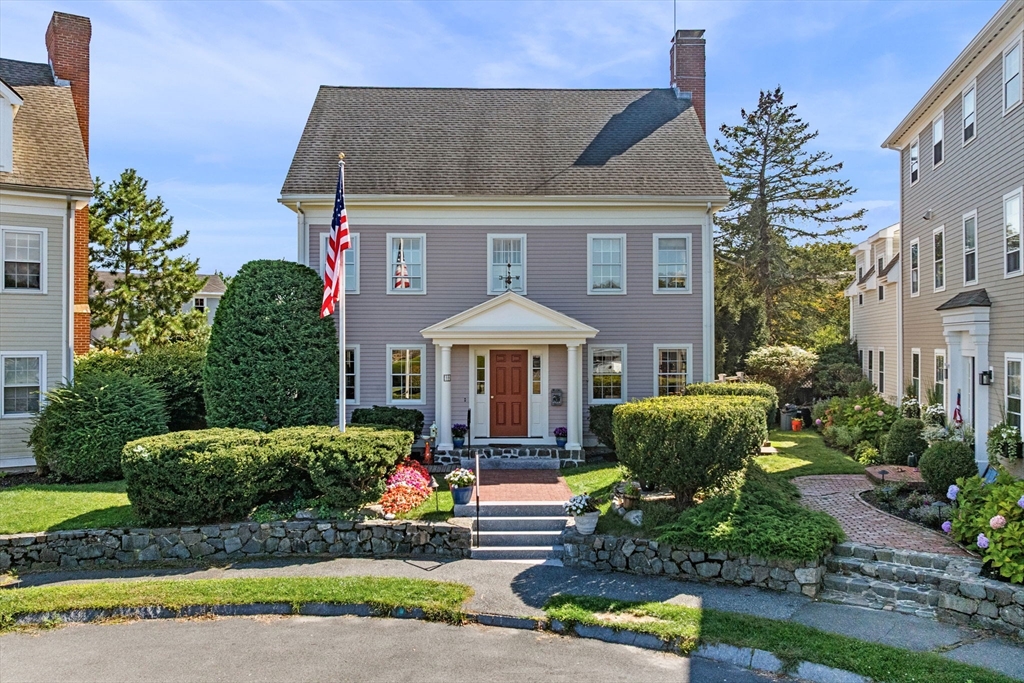
39 photo(s)
|
Marblehead, MA 01945
|
Sold
List Price
$1,875,000
MLS #
73430985
- Single Family
Sale Price
$1,750,000
Sale Date
11/21/25
|
| Rooms |
12 |
Full Baths |
3 |
Style |
Colonial |
Garage Spaces |
0 |
GLA |
3,568SF |
Basement |
Yes |
| Bedrooms |
5 |
Half Baths |
1 |
Type |
Detached |
Water Front |
No |
Lot Size |
5,096SF |
Fireplaces |
2 |
Seaside Colonial offers fabulous ocean/harbor views & easy access for swimming & kayak/paddleboards.
This 5-bedroom, 3.5 bath spacious home is located just steps away from both Little Harbor &
Marblehead Harbor. Private rear fenced in yard is spacious & level & is home to mature plantings,
bluestone patio & custom gazebo. Interior is spacious, w/ open floor plan that includes fireplaced
Family Room (23X17) & fireplaced Library (23x12) w/ custom built-ins and shelving. Expansive eat in
kitchen w/ custom cabinets, wainscotting & crown moldings. Mudroom access from rear garden is
convenient. Luxurious Primary bedroom suite features drop dead water views, an expansive bath,
walk-in closet & direct access to a furnishable roof top deck w/ M'head Harbor views. Additional 4
bedrooms offer some vaulted ceiling height, skylight, convenient access to full baths & laundry.
Basement is full & great for storage & casual recreation. Parking is easy & generous. Note:
Improvement list attached in MLS.
Listing Office: William Raveis R.E. & Home Services, Listing Agent: Steven White
View Map

|
|
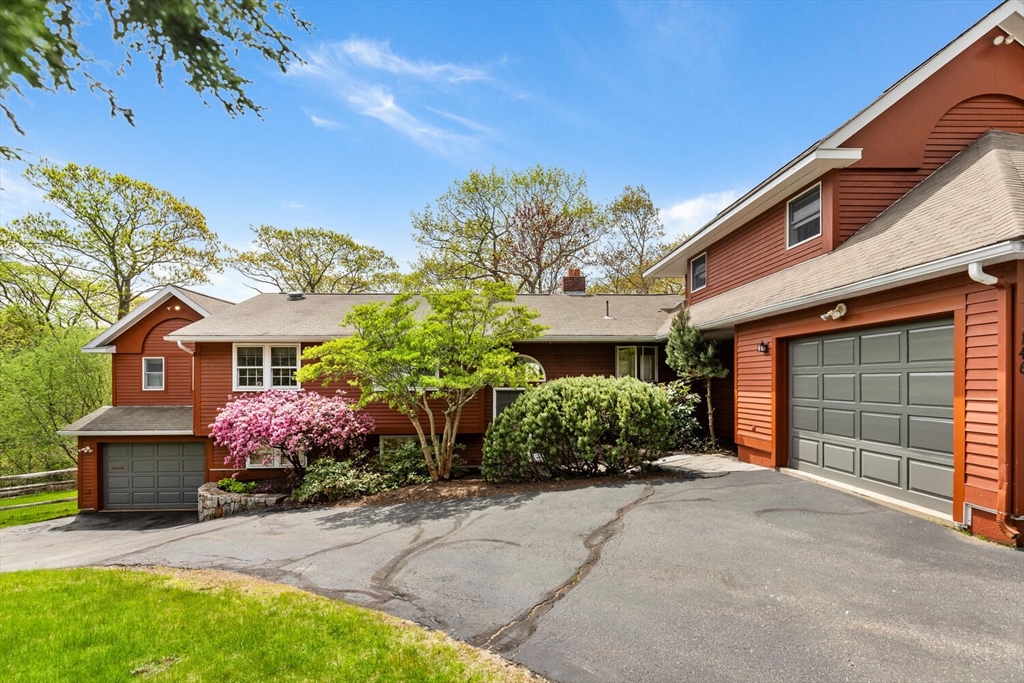
42 photo(s)
|
Gloucester, MA 01930
(Magnolia)
|
Sold
List Price
$1,395,000
MLS #
73377936
- Single Family
Sale Price
$1,200,000
Sale Date
11/21/25
|
| Rooms |
10 |
Full Baths |
3 |
Style |
Contemporary,
Raised
Ranch |
Garage Spaces |
2 |
GLA |
3,643SF |
Basement |
Yes |
| Bedrooms |
4 |
Half Baths |
0 |
Type |
Detached |
Water Front |
No |
Lot Size |
15,682SF |
Fireplaces |
1 |
Welcome to your ideal coastal retreat, perfect for the whole family. This beautifully updated and
thoughtfully designed oceanview home features lush perennial gardens and striking natural stonework,
creating a private oasis by the sea.With two distinct living areas, it’s an exceptional setup for
multigenerational living. The main level opens into a sun-drenched, open-concept space with a
stylish modern kitchen and sliding doors that lead to a private deck, perfect for indoor-outdoor
living. Up one level reveals a private space, perfect for a home office, game room or studio. The
serene primary suite offers vaulted ceilings, ocean views, an ensuite bath, and its own private
balcony. The lower level hosts a fully independent suite, complete with a sleek European-inspired
kitchen and living space, spa-like bath, and even its own private garage. Stepping outside, it's an
easy stroll down to the beach where the sunrise/sunsets are the most amazing on the North Shore,
come see for you self!
Listing Office: Sagan Harborside Sotheby's International Realty, Listing Agent:
William Rochford
View Map

|
|

41 photo(s)
|
Marblehead, MA 01945
(Clifton)
|
Sold
List Price
$1,450,000
MLS #
73373787
- Single Family
Sale Price
$1,450,000
Sale Date
11/7/25
|
| Rooms |
9 |
Full Baths |
4 |
Style |
Contemporary,
Victorian |
Garage Spaces |
0 |
GLA |
3,377SF |
Basement |
Yes |
| Bedrooms |
4 |
Half Baths |
0 |
Type |
Detached |
Water Front |
No |
Lot Size |
5,508SF |
Fireplaces |
2 |
Meticulously rebuilt in 2023, this stately 3-story home in desirable Clifton blends a refreshed
victorian exterior with stunning contemporary finishes throughout featuring an expansive open floor
plan with generously proportioned living/dining areas, gas fireplace and walls of windows
throughout! The first floor includes a spacious kitchen with lots of cabinets energy-efficient
appliances, and a large den/study with a spiral staircase leading to sunny loft for a myriad of
uses. The 2nd floor has two spacious bedrooms, bathroom, as well as a large self-contained suite (
possibleADU) with ensuite bath, pullman kitchen, separate entrance and water view. The 3rd floor
encompasses the primary suite with a water view, huge bathroom w/2 vanities and double shower,
walk-in closet large enough to accommodate an office area. Located on a corner lot 2 blocks from
Preston Beach w/2 driveways (on Surf St and Atlantic Ave) and a pavered patio for great outdoor
entertaining and easy maintenance.
Listing Office: Gibson Sotheby's International Realty, Listing Agent: Joanna
Hochman
View Map

|
|
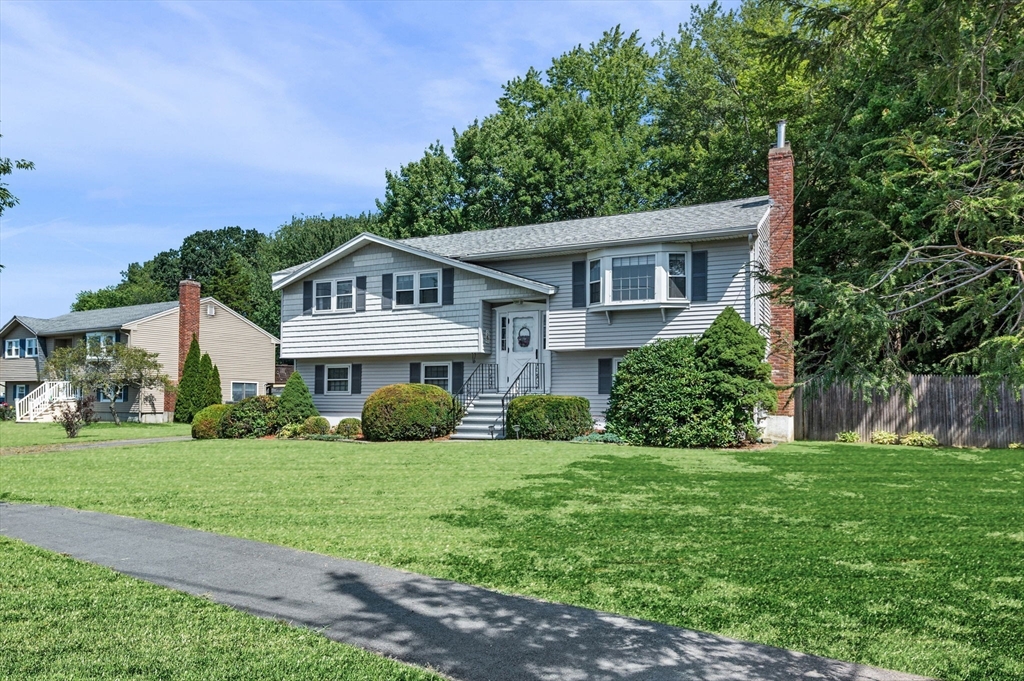
34 photo(s)
|
Beverly, MA 01915
(Ryal Side)
|
Sold
List Price
$739,900
MLS #
73428738
- Single Family
Sale Price
$750,000
Sale Date
11/7/25
|
| Rooms |
7 |
Full Baths |
1 |
Style |
Raised
Ranch,
Split
Entry |
Garage Spaces |
1 |
GLA |
1,764SF |
Basement |
Yes |
| Bedrooms |
3 |
Half Baths |
1 |
Type |
Detached |
Water Front |
No |
Lot Size |
10,001SF |
Fireplaces |
1 |
Beverly was named America's hottest housing market in 2025! Don’t miss this beautifully maintained
raised split-level ranch on a cul-de-sac in desirable Ryal Side. Featuring 3 bedrooms, 2 baths, and
a 1-car garage, this move-in ready home is just 2.7 miles to Route 128 and 1.2 miles to the
elementary school. Enjoy a sun-filled living room with gleaming hardwood floors that flow into an
open kitchen and dining area with slider to a deck overlooking a large, private, fenced-in yard
abutting conservation land. The main level offers spacious bedrooms and an updated full bath. The
partially finished lower level includes a bright family room with walk-out access, half bath,
laundry, workshop space, and garage entry. Relax on the deck, patio or entertain in the expansive
yard with a large shed. Driveway fits 4 cars. Newer roof and more!
Listing Office: Sagan Harborside Sotheby's International Realty, Listing Agent:
Jodi Gildea
View Map

|
|
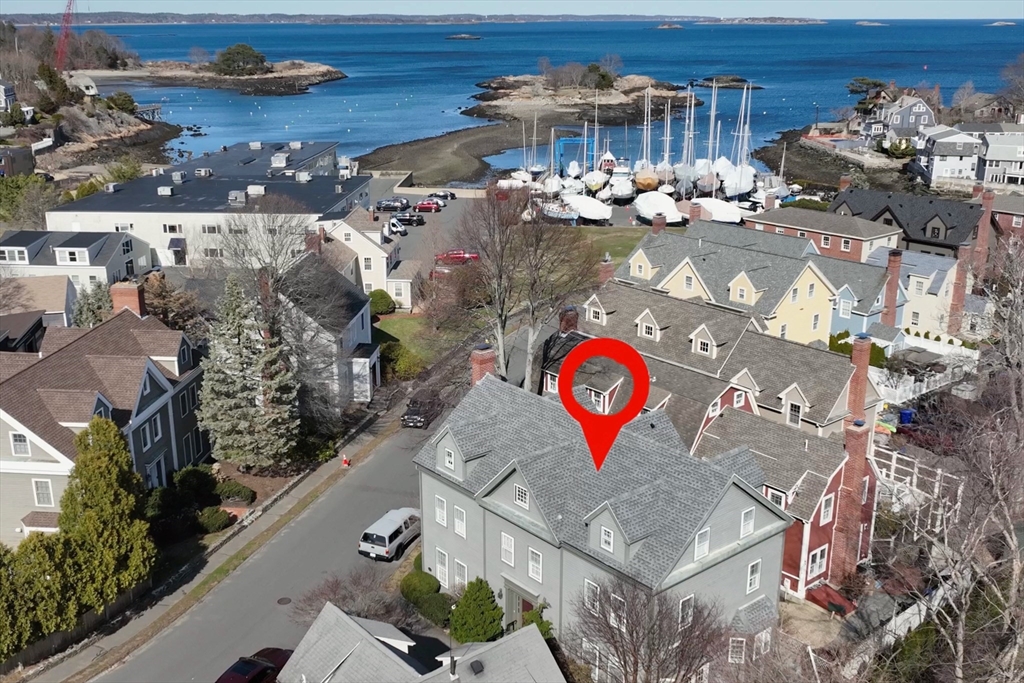
33 photo(s)
|
Marblehead, MA 01945-3532
|
Sold
List Price
$1,495,000
MLS #
73353018
- Single Family
Sale Price
$1,600,000
Sale Date
11/7/25
|
| Rooms |
9 |
Full Baths |
3 |
Style |
Colonial |
Garage Spaces |
0 |
GLA |
3,543SF |
Basement |
Yes |
| Bedrooms |
4 |
Half Baths |
1 |
Type |
Detached |
Water Front |
No |
Lot Size |
5,889SF |
Fireplaces |
1 |
Nestled in Marblehead’s world-renowned Historic District, this impeccably maintained 4-bedroom,
3.5-bath Colonial offers a rare combination of newer construction set in an historic seaside
setting. Boasting 9' ceilings, gleaming hardwood floors, and fireplace, the home is filled with
natural light and timeless detail. The spacious patio is one of the largest in the
neighborhood—perfect for entertaining or relaxing outdoors. Located just steps from Gas House Beach
and within sight and sound of both Marblehead Harbor and Little Harbors, the home offers a true
historic coastal lifestyle. At low tide, stroll across the sandbar to scenic Gerry Island. Expansion
potential exists on both the third floor and in the basement, making this a wonderful opportunity
for future growth. Move right in and enjoy all that Old Town living has to offer—charming shops and
restaurants, historic landmarks, and the harbor at your doorstep.
Listing Office: William Raveis R.E. & Home Services, Listing Agent: Jack Attridge
View Map

|
|
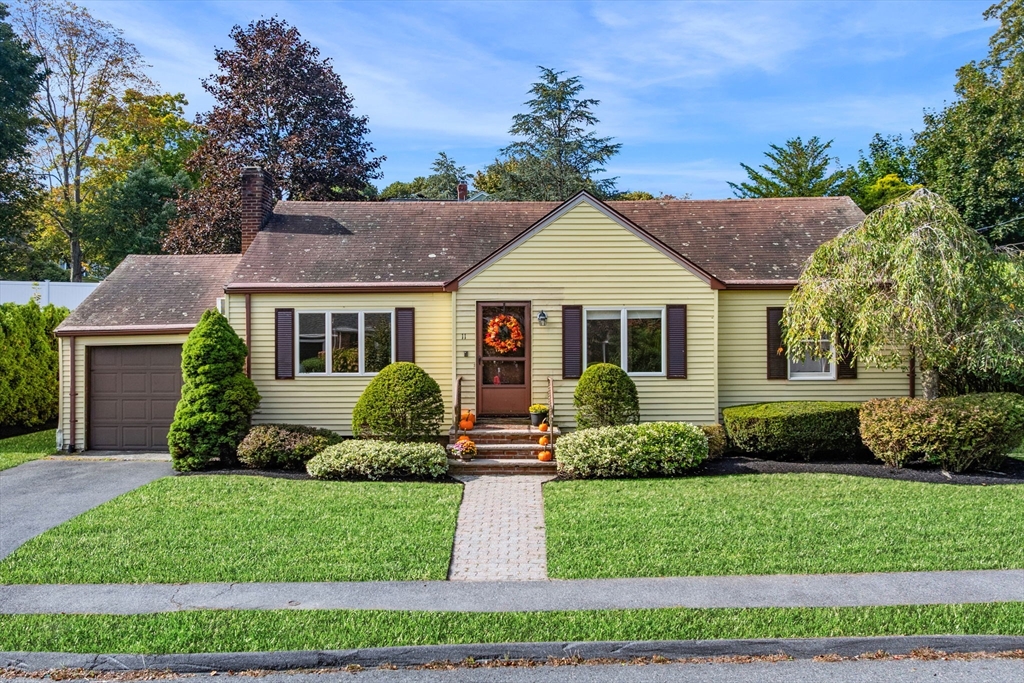
22 photo(s)
|
Marblehead, MA 01945-1707
(Clifton)
|
Sold
List Price
$650,000
MLS #
73431405
- Single Family
Sale Price
$675,000
Sale Date
11/7/25
|
| Rooms |
6 |
Full Baths |
1 |
Style |
Ranch |
Garage Spaces |
1 |
GLA |
1,170SF |
Basement |
Yes |
| Bedrooms |
3 |
Half Baths |
0 |
Type |
Detached |
Water Front |
No |
Lot Size |
6,752SF |
Fireplaces |
1 |
A RARE MARBLEHEAD FIND! Whether downsizing, seeking SINGLE-LEVEL ease, or buying your first
Marblehead home, this property is a rare gem of an opportunity! Nestled in the highly desirable
Clifton neighborhood, this home is minutes from the beach with a path to Preston Beach just down the
street! A paver path leads to the front door of this center-entrance ranch where an enclosed
vestibule greats you. Hardwood floors throughout. A conveniently attached garage. A spacious
4-season sunroom with skylight and wall-to-wall glass sliders brings the outside beauty in and leads
to a private backyard with mature landscaping, privacy hedges and fencing. A full unfinished
basement with high ceilings offers an incredible opportunity for potential additional living space
and currently houses a walk-in cedar closet. Newer Anderson windows. New Hot Water Heater in 2023.
There are so many opportunities to make this your perfect home in one of the most charming and
sought-after coastal towns!
Listing Office: RE/MAX Beacon, Listing Agent: The Murray Brown Group
View Map

|
|
Showing 20 listings
|